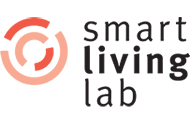Direction: Take Off Productions
Illustrations: Amélie Poncety
Since the beginning of 2016, the blueFACTORY site in Fribourg has hosted the smart living lab, whose own building will be constructed in 2020. Awaiting the final building, research teams have their offices in the blueFACTORY’s Blue Hall. The vanguard building resulting from the first research programme, will be sustainable, and constantly evolving, and will include laboratories, classrooms, and offices for over one hundred researchers. Multi-purpose building, it will become an object of study in the quest for solutions to reduce energy consumption, and the associated greenhouse gas emissions. In order to define the preliminary project, a collaborative parallel studies mandate (MEP*) was set up. After an open call for applications, the smart living lab will undertake the panel selection. Next, a mostly independent board of experts will be in charge of evaluating the projects. The procedure includes a number of intermediary steps in the presence of the board of experts, the selected teams, research managers, and internal experts.
*in French: Mandat d'études parallèles (MEP)

A building in line with Switzerland’s environmental objectives
The Swiss Federal Council has committed to moving towards a 2000-watt society by 2150, with an intermediary objective of 3500 watts by 2050. To help the smart living lab's building meet this intermediate target, an interdisciplinary research program has been set up, funded by the Canton of Fribourg and EPFL. Led by the Building 2050 research group, about thirty researchers from EPFL, the HEIA-FR, and the UNIFR have been involved in the passionate mission of designing a model building for the future.
Focusing on questions related to energy, comfort, and architectural quality, the researchers have identified their main axes of research:
1. the user, for whom the building is designed
2. the building’s envelope
3. the in situ energy production and transformation
4. the energy storage
5. the link with mobility
The building of the smart living lab, a true center of excellence integrated into the heart of the city, sensitive to societal development, will give researchers a 30-year head start in experimenting with tomorrow’s lifestyle.
Results confrontation and consolidation
Concrete actions were carried out to ensure that preliminary research results effectively find their way into the conception and construction of the smart living building. In order to confront the results of its investigations with on-the-ground reality, the research group has regularly organized events that stimulate personal meetings, and debates with building experts.
In 2015 already, a round table, gathering nearly a hundred project owners, builders, engineers or architects, took place to discuss about the smart living lab building’s research. The experts, mostly practitioners, provided valuable advice on strategies to be established in order to define the design brief, not curb innovation, and foster the building’s flexibility.
On October 5 and 6, a panel of international experts from the academic and private sectors met with members of the smart living lab in Gruyères to validate and consolidate the 18-month research leading to the design brief definition. Overall, the experts acknowledged the originality and the comprehensiveness of the research done, and helped cast a light on other axes of research.
In spring 2017, the smart living lab’s main stakeholders participated in an internal workshop, intended to clarify common values and vision for the future building, which is meant to be a pioneer in the efficient use of available resources all throughout its life cycle. Besides its ambitious environmental objectives, the experimental edifice will have to serve research needs, to improve its performance, to ensure its longevity, and to remain at the cutting edge of innovation.
Operational transition
The year 2017 was witness of the emergence of the building’s construction process through three phases (MEP, implementation study, construction), which were discussed with the stakeholders, namely blueFACTORY Fribourg Freiburg SA and the State of Fribourg. Researchers’ requirements in programmatic terms were specified (respective office, lab, and meeting room areas). From an urbanistic perspective, the building’s location was reviewed in regards to the initial convention, in order to adapt it to the new Cantonal land use plan. A detailed urban study was conducted to define the maximum volume of the edifice in its planned perimeter. These diverse elements, as well as recommendations and tools from the research programme, were consolidated in the call for tenders document of the parallel study mandate (MEP), issued in September 2018 on the public procurement platform simap.
Contact persons
Marilyne Andersen
Head of the Building 2050 research group
Thomas Jusselme
Research associate of Building 2050 research group
Didier Vuarnoz
Scientist of Building 2050 research group
