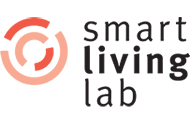
How exactly are buildings used? How do their users perceive their own comfort? How do their bodies respond to environmental changes? And how can we enhance the dialogue between humans and buildings?
As part of the smart living lab, the Human Centered Interaction Science and Technology research center (Human-IST) is seeking to get a better grasp on how humans interact with their buildings. This knowledge paves the way for the development of technologies that aim to improve the comfort and efficiency of their use while preserving their energy performance. “We are developing interactive tools that will help us understand the needs of a building’s occupants, increase their comfort, and improve the energy efficiency of the building,” explains Denis Lalanne, professor at UNIFR and director of the Human-IST research center.
To study comfort, researchers at Human-IST hypothesized that people do not notice small, gradual changes to their comfort. To test their hypothesis, they developed tools to measure human and environmental comfort. One of them, the “Comfort Box,” has since been patented. This box, explains Hamed Alavi, one of its inventors, monitors air quality (carbon dioxide), temperature, humidity, brightness, and noise, and displays them on a screen as well as using a circle of LEDs that change color to indicate whether the conditions are good or out of bounds. The tool not only presents this information to nearby occupants, it also communicates with the building, which can then adjust certain parameters to improve its occupants’ comfort.
Customizing the atmosphere
Using buttons, users can share their preferences with the Comfort Box. It too can initiate the dialogue by putting questions to the users when conditions that influence comfort change drastically. Predictions and personalized adjustments of the environment become possible using machine learning. The next experiment will involve comparing three different types of comfort: one measured from the environment, another as it is perceived subjectively by the building occupants, and finally, one that is determined using physiological values measured on their bodies (heart rate, sweating, skin temperature). “The idea is to better understand the relationship between these three different types of comfort to predict a building occupant’s discomfort,” says Denis Lalanne.
Inferring user-profiles based on displacements
In 2016, the Human-IST research center also set up an experiment for which 22 volunteers wore smart bracelets for two weeks. Sensors in the bracelets communicated with antennas located in 12 of the smart living lab’s rooms, allowing the researchers to track the volunteers’ movements throughout their workday. “To correctly interpret the data, we used visualization and data mining techniques.” In their next experiment, the researchers plan to track environmental comfort data as well and compare them to the participants’ displacements. “This new experiment will let us observe the activity of the occupants and how they relate to the comfort of the rooms,” explains Denis Lalanne. Using a first set of modeled results, the researchers identified three types of occupants:
- Messengers, who regularly go and interact with their colleagues in person and are also often visited by them. They tend to spend a lot of time behind their desks, but also interact with nearby offices.
- Collaborators, who lack a fixed routine, travel frequently, and are often absent from their offices. They have many meetings in the meeting rooms and spend little time in the cafeteria.
- Workers, who are focused on specific research activities. They tend to be more sedentary and spend more time in the cafeteria than the other types, but rarely leave their offices.
In the next test phase, micro-interactions will be monitored using infrared sensors that can resolve movements down the centimeter. Two rooms in particular will be observed: a noisy shared workspace and a quite one reserved for reading and individual work. The many objectives of the experiment, which will be carried out in collaboration with the EPFL Building 2050 research team and that of the LASUR, as well as with the Atelier Oï, include achieving a better understanding of the spatial needs of a building’s users, densifying a building’s use, and increasing the level of collaboration. “With this new, more precise analysis, we will be able to better consider the needs of the smart living lab members and propose innovative, comfortable, and energy efficient spaces,” concludes Denis Lalanne.
